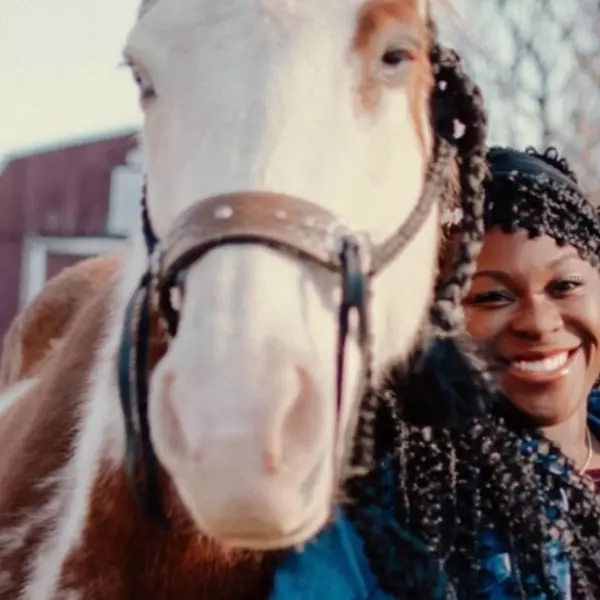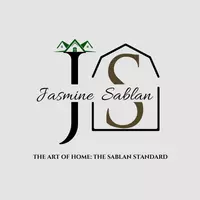Bought with Fira Kozarez • RE/MAX 2000
$400,000
$405,000
1.2%For more information regarding the value of a property, please contact us for a free consultation.
9729 HOFF ST Philadelphia, PA 19115
3 Beds
3 Baths
1,201 SqFt
Key Details
Sold Price $400,000
Property Type Single Family Home
Sub Type Twin/Semi-Detached
Listing Status Sold
Purchase Type For Sale
Square Footage 1,201 sqft
Price per Sqft $333
Subdivision Bustleton
MLS Listing ID PAPH2525332
Sold Date 10/10/25
Style Ranch/Rambler
Bedrooms 3
Full Baths 2
Half Baths 1
HOA Y/N N
Abv Grd Liv Area 1,201
Year Built 1960
Annual Tax Amount $4,854
Tax Year 2025
Lot Size 4,218 Sqft
Acres 0.1
Lot Dimensions 37.00 x 114.00
Property Sub-Type Twin/Semi-Detached
Source BRIGHT
Property Description
Location, Location, Location! Welcome to this immaculate stone and brick twin home in the highly desirable Bustleton neighborhood—just steps from the award-winning Anne Frank Elementary School.
This single-story home offers the comfort and ease of one-level living. The open-concept living room and dining area is filled with natural light, complemented by gleaming hardwood floors. The main kitchen features beautiful solid maple cabinets, gas cooking, and a ceramic tile floor, with a layout that makes cooking and entertaining a breeze. To complete this level the primary suite includes its own private bath, two additional bedrooms and a full hallway bathroom. The finished lower level expands your living space with an additional large living area, with a gas fireplace, a second kitchen, abundant closets for storage, a laundry area, powder room and inside garage access. Sliding glass doors open directly to the large fenced backyard, perfect for relaxing, gardening, or entertaining. This move-in ready home combines modern convenience with a prime location—don't miss the chance to make it yours! This home just sparkles!!
Location
State PA
County Philadelphia
Area 19115 (19115)
Zoning RSA3
Rooms
Basement Fully Finished, Garage Access, Side Entrance
Main Level Bedrooms 3
Interior
Interior Features 2nd Kitchen, Bathroom - Stall Shower, Bathroom - Tub Shower
Hot Water Natural Gas
Heating Forced Air
Cooling Central A/C
Flooring Hardwood, Ceramic Tile
Fireplaces Number 1
Fireplace Y
Heat Source Natural Gas
Laundry Lower Floor
Exterior
Parking Features Garage - Front Entry, Inside Access
Garage Spaces 1.0
Fence Chain Link
Water Access N
Accessibility None
Attached Garage 1
Total Parking Spaces 1
Garage Y
Building
Lot Description Landscaping, Rear Yard, SideYard(s)
Story 1
Foundation Concrete Perimeter
Above Ground Finished SqFt 1201
Sewer Public Sewer
Water Public
Architectural Style Ranch/Rambler
Level or Stories 1
Additional Building Above Grade, Below Grade
New Construction N
Schools
School District Philadelphia City
Others
Senior Community No
Tax ID 581413100
Ownership Fee Simple
SqFt Source 1201
Acceptable Financing Cash, Conventional
Listing Terms Cash, Conventional
Financing Cash,Conventional
Special Listing Condition Standard
Read Less
Want to know what your home might be worth? Contact us for a FREE valuation!

Our team is ready to help you sell your home for the highest possible price ASAP







