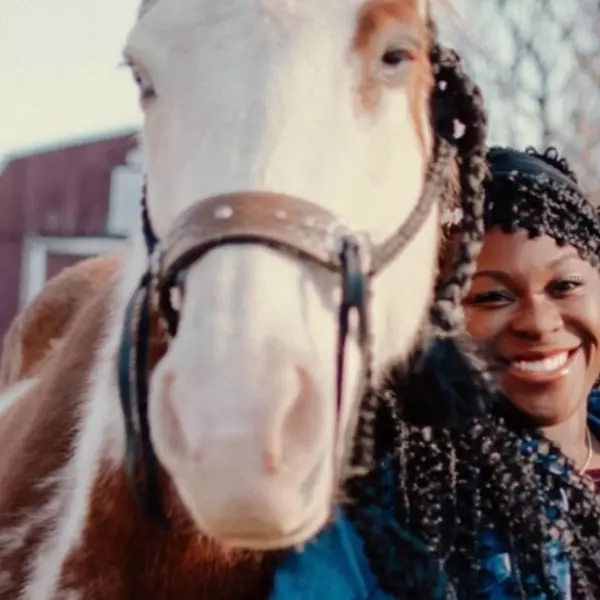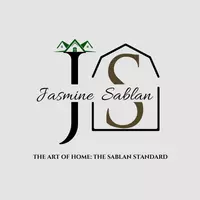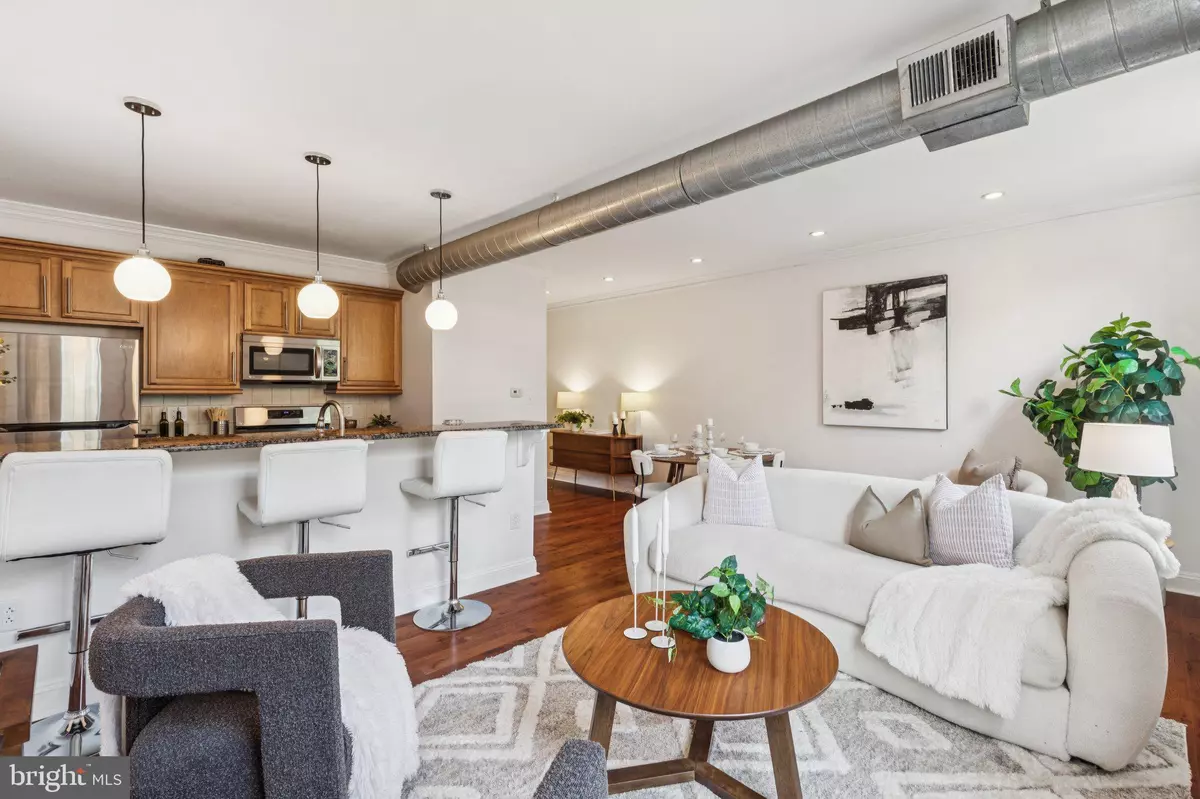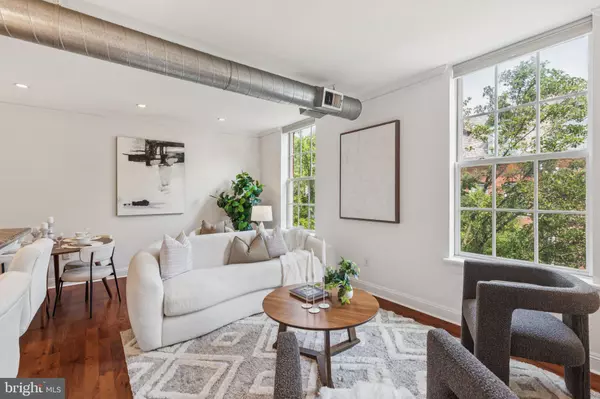Bought with Kathryn Hayden • Compass Pennsylvania, LLC
$325,000
$325,000
For more information regarding the value of a property, please contact us for a free consultation.
1716 PINE ST #3F Philadelphia, PA 19103
1 Bed
1 Bath
660 SqFt
Key Details
Sold Price $325,000
Property Type Condo
Sub Type Condo/Co-op
Listing Status Sold
Purchase Type For Sale
Square Footage 660 sqft
Price per Sqft $492
Subdivision Rittenhouse Square
MLS Listing ID PAPH2529114
Sold Date 10/10/25
Style Contemporary,Colonial
Bedrooms 1
Full Baths 1
Condo Fees $389/mo
HOA Y/N N
Abv Grd Liv Area 660
Year Built 1900
Available Date 2025-09-04
Annual Tax Amount $4,315
Tax Year 2025
Lot Dimensions 0.00 x 0.00
Property Sub-Type Condo/Co-op
Source BRIGHT
Property Description
Welcome to this beautifully renovated one-bedroom, one-bathroom condo in a boutique building on tree-lined Pine Street, just steps from Rittenhouse Square. Combining modern updates with classic charm, this sunny condo features an open floor plan with gleaming hardwood floors, exposed duct work, and custom crown molding. The spacious living and dining room is open to the chef's kitchen, boasting granite countertops, rich wood cabinetry, a breakfast bar, and a full suite of new LG appliances. The spacious bedroom offers a built-in closet system for effortless organization, while the chic bathroom features subway tile, a white vanity, a full-size bathtub, and contemporary finishes. In-unit laundry is conveniently located in the hallway. You'll find an additional private storage locker in the basement. Situated in one of Philadelphia's most desirable neighborhoods, you'll be surrounded by the city's top restaurants, boutique shopping, world-class theaters, museums, and public transportation. Rittenhouse living at an affordable price!
Location
State PA
County Philadelphia
Area 19103 (19103)
Zoning RM1
Direction North
Rooms
Basement Other
Main Level Bedrooms 1
Interior
Interior Features Built-Ins, Combination Kitchen/Living, Crown Moldings, Kitchen - Island, Recessed Lighting, Upgraded Countertops, Wood Floors
Hot Water Electric
Heating Forced Air
Cooling Central A/C
Flooring Hardwood
Equipment Dryer - Front Loading, Washer - Front Loading
Fireplace N
Appliance Dryer - Front Loading, Washer - Front Loading
Heat Source Electric
Laundry Main Floor
Exterior
Amenities Available None
Water Access N
Accessibility None
Garage N
Building
Story 1
Unit Features Garden 1 - 4 Floors
Foundation Permanent
Above Ground Finished SqFt 660
Sewer Public Sewer
Water Public
Architectural Style Contemporary, Colonial
Level or Stories 1
Additional Building Above Grade, Below Grade
New Construction N
Schools
School District The School District Of Philadelphia
Others
Pets Allowed N
HOA Fee Include Water,Snow Removal,Management,Common Area Maintenance,Reserve Funds,Sewer,Insurance
Senior Community No
Tax ID 888088984
Ownership Condominium
SqFt Source 660
Special Listing Condition Standard
Read Less
Want to know what your home might be worth? Contact us for a FREE valuation!

Our team is ready to help you sell your home for the highest possible price ASAP







