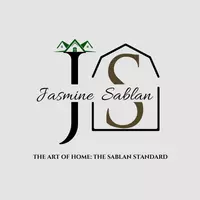Bought with ERIN W HALL • NEST REALTY GROUP
$670,000
$695,000
3.6%For more information regarding the value of a property, please contact us for a free consultation.
3720 GLENAIRE DR Charlottesville, VA 22901
5 Beds
4 Baths
3,220 SqFt
Key Details
Sold Price $670,000
Property Type Single Family Home
Sub Type Detached
Listing Status Sold
Purchase Type For Sale
Square Footage 3,220 sqft
Price per Sqft $208
Subdivision None Available
MLS Listing ID 664771
Sold Date 08/29/25
Style Other
Bedrooms 5
Full Baths 4
HOA Y/N N
Abv Grd Liv Area 2,114
Year Built 1972
Annual Tax Amount $4,732
Tax Year 2025
Lot Size 2.070 Acres
Acres 2.07
Property Sub-Type Detached
Source CAAR
Property Description
PRICE REDUCTION! Location Location Location. Modern home with freshly painted exterior in Ivy within desired Ivy Elementary School District. This home sits on 2+ acres with mature trees providing privacy and is partially fenced. NO HOA, quiet neighborhood, extra long paved driveway and an extra long gravel driveway (two driveways!) the new walkway leads you up to the front door. Just 10-15 mins to UVA / Downtown. 5 bedrooms with 4 full baths, plus laundry room. The primary suite is the entire second floor with a bonus room / office / workout space. New carpet & freshly painted interiors throughout. The 5th bedroom is a full basement suite with kitchen, bathroom, laundry and separate entry, including it's own parking / driveway for rental possibilities. New Well 2025!
Location
State VA
County Albemarle
Zoning R-1
Rooms
Other Rooms Laundry, Full Bath, Additional Bedroom
Basement Fully Finished, Full, Heated, Interior Access, Outside Entrance, Walkout Level, Windows
Main Level Bedrooms 3
Interior
Heating Central, Heat Pump(s)
Cooling Central A/C, Heat Pump(s)
Equipment Washer/Dryer Hookups Only, Washer/Dryer Stacked
Fireplace N
Appliance Washer/Dryer Hookups Only, Washer/Dryer Stacked
Exterior
Accessibility None
Garage N
Building
Lot Description Sloping
Story 1.5
Foundation Block
Sewer Septic Exists
Water Well
Architectural Style Other
Level or Stories 1.5
Additional Building Above Grade, Below Grade
New Construction N
Schools
Middle Schools Henley
High Schools Western Albemarle
School District Albemarle County Public Schools
Others
Senior Community No
Ownership Other
Special Listing Condition Standard
Read Less
Want to know what your home might be worth? Contact us for a FREE valuation!

Our team is ready to help you sell your home for the highest possible price ASAP






