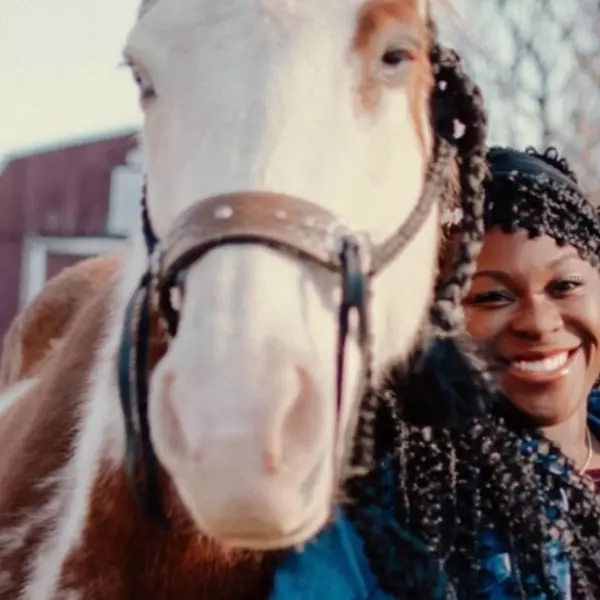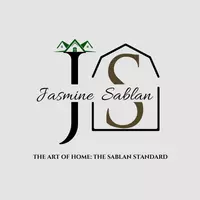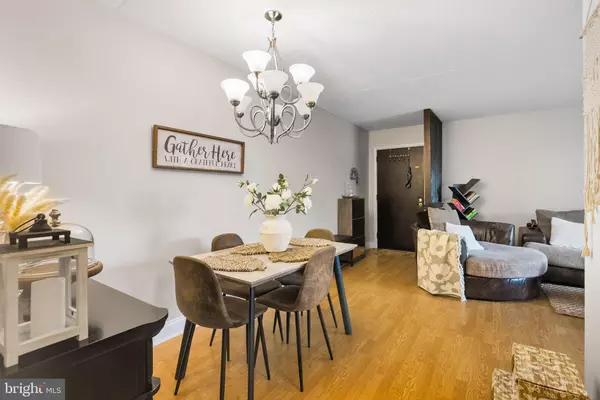Bought with Brooke Steele • Keller Williams Real Estate - Media
$233,000
$225,000
3.6%For more information regarding the value of a property, please contact us for a free consultation.
1012 VALLEY DR #1012 West Chester, PA 19382
2 Beds
1 Bath
802 SqFt
Key Details
Sold Price $233,000
Property Type Single Family Home
Sub Type Unit/Flat/Apartment
Listing Status Sold
Purchase Type For Sale
Square Footage 802 sqft
Price per Sqft $290
Subdivision Goshen Valley
MLS Listing ID PACT2103200
Sold Date 08/26/25
Style Other
Bedrooms 2
Full Baths 1
HOA Y/N Y
Abv Grd Liv Area 802
Year Built 1974
Available Date 2025-07-08
Annual Tax Amount $1,431
Tax Year 2024
Lot Size 802 Sqft
Acres 0.02
Lot Dimensions 0.00 x 0.00
Property Sub-Type Unit/Flat/Apartment
Source BRIGHT
Property Description
Welcome to Goshen Valley-West Chester PA
to this beautifully maintained second floor condo, tow spacious bedroom, one bath located in the desirable Goshen Valley Community,within the award-winning West Chester Area School District.
This bright and inviting unit features a functional layout with abundant natural light,update vinyl flooring and a well-equipped,cozy kitchen with a modern touch.
New Heater Water 2022,New Stove 2024,New Laundry&Drying Machine 2024,New Garbage Disposal 2023
Enjoy the added convenience of in-unit washer and dryer,as well as access to wonderful community amenities including a swimming pool,tennis courts,playgrounds,landscaped common areas.
Just minutes from downtown West Chester,major highways,shopping,dining and entertainment
Location
State PA
County Chester
Area East Goshen Twp (10353)
Zoning R5
Rooms
Main Level Bedrooms 2
Interior
Hot Water Electric
Heating Heat Pump(s)
Cooling Central A/C
Flooring Luxury Vinyl Tile
Furnishings No
Fireplace N
Heat Source Electric
Laundry Main Floor
Exterior
Exterior Feature Balcony, Brick
Garage Spaces 1.0
Utilities Available Electric Available, Cable TV Available, Phone
Amenities Available Club House, Swimming Pool, Tennis Courts, Tot Lots/Playground
Water Access N
Roof Type Architectural Shingle
Accessibility Other
Porch Balcony, Brick
Total Parking Spaces 1
Garage N
Building
Story 1
Unit Features Garden 1 - 4 Floors
Foundation Concrete Perimeter
Sewer Public Sewer
Water Public
Architectural Style Other
Level or Stories 1
Additional Building Above Grade, Below Grade
New Construction N
Schools
Elementary Schools Glen Acres
Middle Schools J.R. Fugett
High Schools West Chester East
School District West Chester Area
Others
Pets Allowed Y
HOA Fee Include Common Area Maintenance,Ext Bldg Maint,Lawn Maintenance,Management,Parking Fee,Pool(s),Snow Removal
Senior Community No
Tax ID 53-06 -0312
Ownership Fee Simple
SqFt Source Assessor
Security Features Carbon Monoxide Detector(s),Intercom
Acceptable Financing FHA, Conventional, Cash, VA
Horse Property N
Listing Terms FHA, Conventional, Cash, VA
Financing FHA,Conventional,Cash,VA
Special Listing Condition Standard
Pets Allowed Number Limit
Read Less
Want to know what your home might be worth? Contact us for a FREE valuation!

Our team is ready to help you sell your home for the highest possible price ASAP






