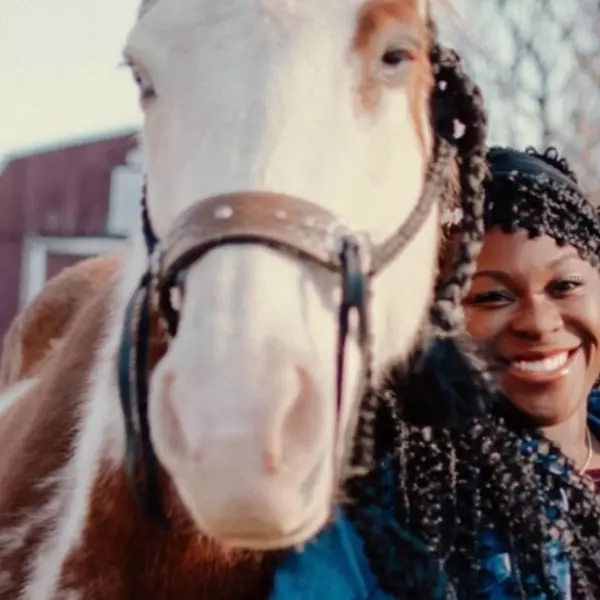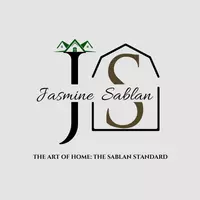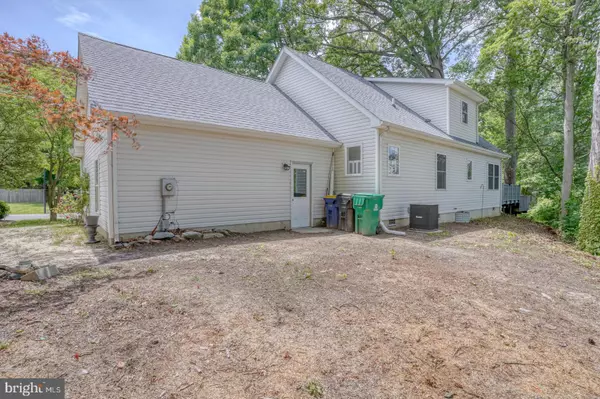Bought with Courtney Gallagher • Keller Williams Realty Central-Delaware
$485,000
$485,000
For more information regarding the value of a property, please contact us for a free consultation.
45 S SHORE DR Dover, DE 19901
3 Beds
2 Baths
2,059 SqFt
Key Details
Sold Price $485,000
Property Type Single Family Home
Sub Type Detached
Listing Status Sold
Purchase Type For Sale
Square Footage 2,059 sqft
Price per Sqft $235
Subdivision Moores Lake
MLS Listing ID DEKT2037854
Sold Date 08/01/25
Style Cape Cod
Bedrooms 3
Full Baths 2
HOA Y/N N
Abv Grd Liv Area 2,059
Year Built 1999
Annual Tax Amount $1,950
Tax Year 2024
Lot Size 0.352 Acres
Acres 0.35
Lot Dimensions 200.74 x 115.15
Property Sub-Type Detached
Source BRIGHT
Property Description
It's a beautiful day at the lake! This charming Lakefront Cape with 1st first-floor owner bedroom is a rare and unique find. Expansive windows in the kitchen offer captivating panoramic views. Situated on a tree-lined, lake haven setting, this lovely home boasts gorgeous sunrises and melodies of songbirds. Inquisitive geese, blue herons, and soaring eagles add that special touch of nature at its finest. The 2-tier deck evokes images of summer BBQs, holiday gatherings, the guests who gather around it, and the hostess with the mostess, offering a welcoming backyard retreat.
Enhancements include a new water heater in 2025, a new roof in 2024, a new wood-burning fireplace in 2023, louvered shutters in 2023, and a renovated bathroom in 2022. The majority of the home features fresh paint and newly installed carpet in one of the upstairs bedrooms. Features include 3/4 " Bruce hardwood flooring, 16x16 ceramic tile flooring, a modern kitchen with stainless steel appliances and granite countertops with a center island, 4×6 construction, and a large unfinished bonus room above the 2-car garage. Bring your canoe, fishing rod, smiles, and fall in love with your new Happy Place. No HOA, and the seller had an elevation survey done, so NO FLOOD INSURANCE. Within minutes to Rt 1, Rt 13, Dover AFB, Caesar Rodney schools, and close to the growing Camden area amenities. Put this on your tour today.
Location
State DE
County Kent
Area Caesar Rodney (30803)
Zoning RS1
Rooms
Other Rooms Other
Main Level Bedrooms 1
Interior
Interior Features Bathroom - Soaking Tub, Bathroom - Stall Shower, Breakfast Area, Carpet, Ceiling Fan(s), Entry Level Bedroom, Formal/Separate Dining Room, Kitchen - Eat-In, Kitchen - Island, Kitchen - Gourmet, Pantry, Window Treatments, Wood Floors
Hot Water Electric
Heating Heat Pump(s)
Cooling Ceiling Fan(s), Heat Pump(s)
Flooring Carpet, Hardwood, Tile/Brick
Fireplaces Number 1
Fireplaces Type Fireplace - Glass Doors, Mantel(s), Screen, Wood
Equipment Dishwasher, Dryer - Electric, Exhaust Fan, Microwave, Oven/Range - Electric, Refrigerator, Stainless Steel Appliances, Washer, Water Heater
Furnishings No
Fireplace Y
Window Features Casement,Insulated,Screens
Appliance Dishwasher, Dryer - Electric, Exhaust Fan, Microwave, Oven/Range - Electric, Refrigerator, Stainless Steel Appliances, Washer, Water Heater
Heat Source Electric
Laundry Upper Floor
Exterior
Exterior Feature Deck(s), Porch(es)
Parking Features Garage - Front Entry, Inside Access
Garage Spaces 6.0
Waterfront Description Boat/Launch Ramp - Public
Water Access Y
Water Access Desc Canoe/Kayak,Fishing Allowed,Private Access,Public Access
View Lake
Roof Type Architectural Shingle
Street Surface Black Top
Accessibility None
Porch Deck(s), Porch(es)
Attached Garage 2
Total Parking Spaces 6
Garage Y
Building
Lot Description Fishing Available, Front Yard, SideYard(s), Trees/Wooded
Story 2
Foundation Block, Crawl Space
Sewer Public Sewer
Water Well
Architectural Style Cape Cod
Level or Stories 2
Additional Building Above Grade, Below Grade
Structure Type Dry Wall
New Construction N
Schools
High Schools Caesar Rodney
School District Caesar Rodney
Others
Pets Allowed Y
Senior Community No
Tax ID NM-00-08613-01-3801-000
Ownership Fee Simple
SqFt Source Assessor
Acceptable Financing Cash, Conventional, VA
Horse Property N
Listing Terms Cash, Conventional, VA
Financing Cash,Conventional,VA
Special Listing Condition Standard
Pets Allowed Cats OK, Dogs OK
Read Less
Want to know what your home might be worth? Contact us for a FREE valuation!

Our team is ready to help you sell your home for the highest possible price ASAP






