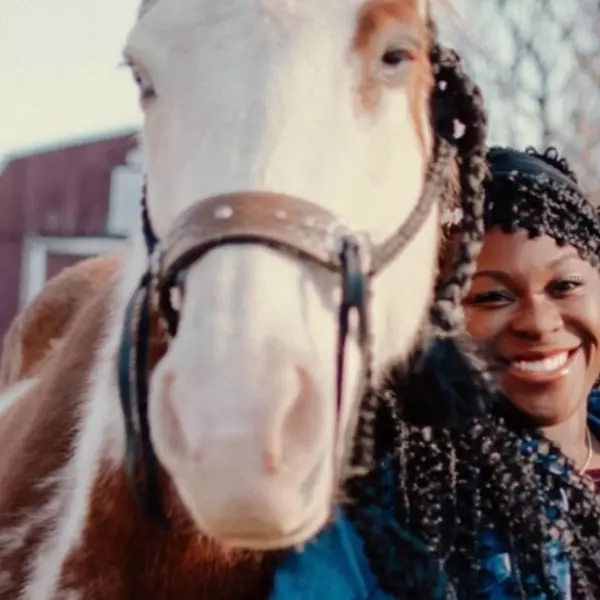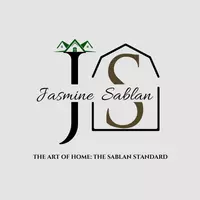Bought with Diego O Rodriguez • Spring Hill Real Estate, LLC.
$280,000
$225,000
24.4%For more information regarding the value of a property, please contact us for a free consultation.
221 BRENT RD Waldorf, MD 20602
4 Beds
2 Baths
1,689 SqFt
Key Details
Sold Price $280,000
Property Type Single Family Home
Sub Type Detached
Listing Status Sold
Purchase Type For Sale
Square Footage 1,689 sqft
Price per Sqft $165
Subdivision Carrington
MLS Listing ID MDCH2041560
Sold Date 04/22/25
Style Split Foyer
Bedrooms 4
Full Baths 1
Half Baths 1
HOA Y/N N
Abv Grd Liv Area 1,014
Originating Board BRIGHT
Year Built 1966
Annual Tax Amount $4,037
Tax Year 2025
Lot Size 10,042 Sqft
Acres 0.23
Property Sub-Type Detached
Property Description
LISTING AGENT IS REVIEWING ALL OFFERS NOW. House is temporarily off the market now.
Attention CASH Investor Buyers. Here's a chance to totally renovate a house in the Carrington neighborhood (no mandatory HOA).
This 4-bedroom 1.5-bathroom split -Foyer was stripped down to the studs in most of the house. ALL finished flooring has also been removed. All the drywall and flooring that was removed has been discarded properly. The windows and sliders are all thermal pane and in good condition but are older. HVAC looks to have been updated and seems to be all there.
SORRY, NO FHA, FHA203k, VA loans or most conventional loans will be accepted.
ALL OFFERS MUST SHOW PROOF OF FUNDS TO CLOSE
Seller is looking for a CASH sale and quick settlement.
Location
State MD
County Charles
Zoning RH
Rooms
Other Rooms Living Room, Dining Room, Primary Bedroom, Bedroom 2, Bedroom 3, Kitchen, Game Room, Den, Laundry, Other
Basement Outside Entrance, Rear Entrance
Main Level Bedrooms 3
Interior
Interior Features Combination Kitchen/Dining, Dining Area, Window Treatments
Hot Water Natural Gas
Heating Forced Air
Cooling Central A/C
Equipment Dishwasher, Disposal, Dryer, Oven/Range - Gas, Range Hood, Refrigerator, Washer
Fireplace N
Window Features Double Pane,Screens
Appliance Dishwasher, Disposal, Dryer, Oven/Range - Gas, Range Hood, Refrigerator, Washer
Heat Source Natural Gas
Laundry Lower Floor
Exterior
Exterior Feature Patio(s), Porch(es)
Parking Features Garage - Front Entry, Inside Access, Other
Garage Spaces 1.0
Fence Rear
Utilities Available Cable TV Available, Electric Available, Natural Gas Available, Sewer Available, Water Available, Under Ground
Water Access N
Roof Type Asphalt
Accessibility Other
Porch Patio(s), Porch(es)
Attached Garage 1
Total Parking Spaces 1
Garage Y
Building
Lot Description Level, Rear Yard, Front Yard
Story 2
Foundation Slab
Sewer Public Sewer
Water Public
Architectural Style Split Foyer
Level or Stories 2
Additional Building Above Grade, Below Grade
New Construction N
Schools
School District Charles County Public Schools
Others
Senior Community No
Tax ID 0906007864
Ownership Fee Simple
SqFt Source Assessor
Acceptable Financing Conventional, Cash, Other
Horse Property N
Listing Terms Conventional, Cash, Other
Financing Conventional,Cash,Other
Special Listing Condition Standard, Third Party Approval
Read Less
Want to know what your home might be worth? Contact us for a FREE valuation!

Our team is ready to help you sell your home for the highest possible price ASAP






