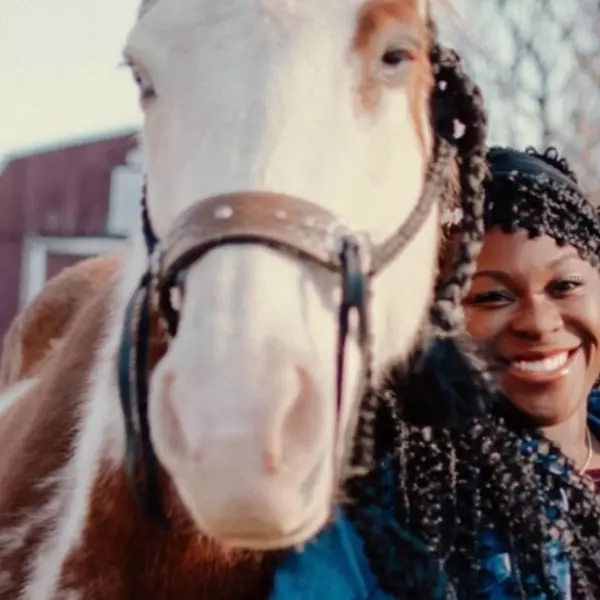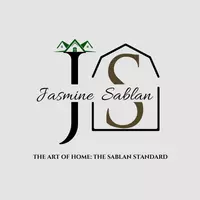Bought with Jenelle D Alexander • Own Real Estate
$244,000
$245,900
0.8%For more information regarding the value of a property, please contact us for a free consultation.
1620 MCHENRY ST Baltimore, MD 21223
3 Beds
3 Baths
871 Sqft Lot
Key Details
Sold Price $244,000
Property Type Townhouse
Sub Type Interior Row/Townhouse
Listing Status Sold
Purchase Type For Sale
Subdivision Mount Clare
MLS Listing ID MDBA2145774
Sold Date 04/22/25
Style Contemporary
Bedrooms 3
Full Baths 2
Half Baths 1
HOA Y/N N
Originating Board BRIGHT
Year Built 1920
Available Date 2024-12-10
Annual Tax Amount $212
Tax Year 2024
Lot Size 871 Sqft
Acres 0.02
Property Sub-Type Interior Row/Townhouse
Property Description
1620 Mchenry Street is a 3-bedroom / 2.5 bathroom home part of the Make Space Initiative. The Make Space initiative is a non-profit initiative taking place in the Mount Clare community in where we are building an artist community. These artist homes are designed to be part of an artist collective community in the Mount Clare neighborhood. We will have 1-bedrooms and additional, 3 bedrooms available in spring 2025 . All our properties will be located within a two-three block radius. Welcome to Mount Clare, one of the most convenient and vibrant neighborhoods in Baltimore City. Home is appointed with high end finishes , and top of the lines appliances and fittings. All homes are equipped with small studio spaces perfect for creatives to work and create. No details overlooked. Welcome to the Make Space artist community. Home qualify's for 25k downpayment and closing cost. Welcome Home!**** Income restricted 120% of AMI or lower. *****
Location
State MD
County Baltimore City
Zoning R-8
Rooms
Basement Unfinished
Interior
Interior Features Bathroom - Stall Shower, Bathroom - Walk-In Shower, Breakfast Area, Carpet, Combination Dining/Living, Floor Plan - Open, Kitchen - Eat-In, Pantry, Recessed Lighting, Studio, Wood Floors
Hot Water Natural Gas
Heating Central
Cooling Central A/C
Flooring Hardwood, Carpet, Ceramic Tile, Wood
Equipment Built-In Microwave, Dishwasher, Disposal
Fireplace N
Window Features Energy Efficient
Appliance Built-In Microwave, Dishwasher, Disposal
Heat Source Natural Gas
Exterior
Utilities Available Natural Gas Available, Electric Available
Water Access N
Roof Type Asphalt
Accessibility None
Garage N
Building
Story 3
Foundation Brick/Mortar
Sewer Public Septic, Public Sewer
Water Public
Architectural Style Contemporary
Level or Stories 3
Additional Building Above Grade, Below Grade
Structure Type Brick,Masonry,Wood Walls
New Construction N
Schools
School District Baltimore City Public Schools
Others
Pets Allowed Y
Senior Community No
Tax ID 0319120262 039
Ownership Fee Simple
SqFt Source Estimated
Acceptable Financing Cash, Conventional, FHA, VA, Other
Horse Property N
Listing Terms Cash, Conventional, FHA, VA, Other
Financing Cash,Conventional,FHA,VA,Other
Special Listing Condition Standard
Pets Allowed No Pet Restrictions
Read Less
Want to know what your home might be worth? Contact us for a FREE valuation!

Our team is ready to help you sell your home for the highest possible price ASAP






