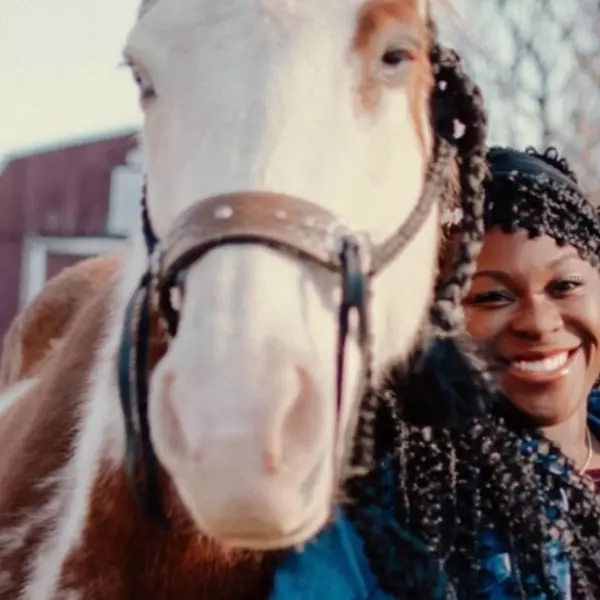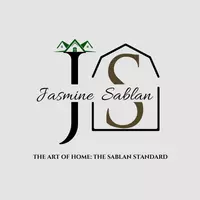Bought with Ivy Carter • Keller Williams Gateway LLC
$250,000
$250,000
For more information regarding the value of a property, please contact us for a free consultation.
5012 BELAIR RD Baltimore, MD 21206
4 Beds
3 Baths
1,764 SqFt
Key Details
Sold Price $250,000
Property Type Single Family Home
Sub Type Twin/Semi-Detached
Listing Status Sold
Purchase Type For Sale
Square Footage 1,764 sqft
Price per Sqft $141
Subdivision Frankford
MLS Listing ID MDBA2154482
Sold Date 04/18/25
Style Colonial
Bedrooms 4
Full Baths 2
Half Baths 1
HOA Y/N N
Abv Grd Liv Area 1,176
Originating Board BRIGHT
Year Built 1923
Available Date 2025-02-03
Annual Tax Amount $2,908
Tax Year 2024
Lot Size 2,178 Sqft
Acres 0.05
Property Sub-Type Twin/Semi-Detached
Property Description
Price Adjustment Alert! The price increase reflects the transition from HomeSale Plus to a traditional listing.
Charming & Fully Remodeled 4-Bedroom Home with Detached Garage in Frankford!
Welcome to 5012 Belair Rd, a beautifully updated 4-bedroom, 2.5-bath home in Baltimore City's Frankford neighborhood. This stunning property features an inviting front and back porch, perfect for relaxing outdoors. Inside, you'll find a gorgeous open-concept modern kitchen, ideal for cooking and entertaining, along with stylish marble-accented bathrooms. The detached garage and private parking offer rare convenience in the city!
Great news! This home may qualify for a grant of up to $10,000! Sellers are highly motivated to get this property sold—don't miss out on this incredible opportunity. Schedule your showing today!
Location
State MD
County Baltimore City
Zoning R-7*
Rooms
Basement Fully Finished, Rear Entrance, Walkout Stairs, Sump Pump, Outside Entrance
Interior
Interior Features Bathroom - Walk-In Shower, Built-Ins, Carpet, Ceiling Fan(s), Combination Dining/Living, Combination Kitchen/Dining, Combination Kitchen/Living, Crown Moldings, Dining Area, Floor Plan - Open, Kitchen - Gourmet, Recessed Lighting, Upgraded Countertops
Hot Water Natural Gas
Heating Central
Cooling Central A/C
Flooring Luxury Vinyl Plank, Carpet
Fireplaces Number 1
Equipment Built-In Microwave, Dishwasher, Dryer, Energy Efficient Appliances, Oven/Range - Gas, Stainless Steel Appliances, Washer, Water Heater, Refrigerator
Fireplace Y
Window Features Energy Efficient
Appliance Built-In Microwave, Dishwasher, Dryer, Energy Efficient Appliances, Oven/Range - Gas, Stainless Steel Appliances, Washer, Water Heater, Refrigerator
Heat Source Natural Gas
Exterior
Parking Features Garage - Rear Entry
Garage Spaces 2.0
Water Access N
Accessibility None
Total Parking Spaces 2
Garage Y
Building
Story 3
Foundation Block
Sewer Public Sewer
Water Public
Architectural Style Colonial
Level or Stories 3
Additional Building Above Grade, Below Grade
New Construction N
Schools
School District Baltimore City Public Schools
Others
Senior Community No
Tax ID 0327025845B007
Ownership Ground Rent
SqFt Source Estimated
Acceptable Financing Conventional, Cash, VA
Listing Terms Conventional, Cash, VA
Financing Conventional,Cash,VA
Special Listing Condition Standard
Read Less
Want to know what your home might be worth? Contact us for a FREE valuation!

Our team is ready to help you sell your home for the highest possible price ASAP






