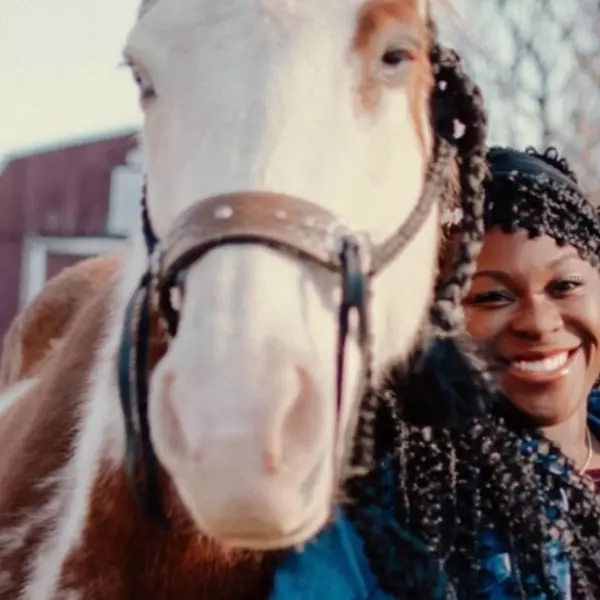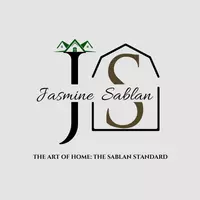Bought with Kris Otten • KW Metro Center
$577,500
$549,900
5.0%For more information regarding the value of a property, please contact us for a free consultation.
3465 MOUNT BURNSIDE WAY Woodbridge, VA 22192
4 Beds
3 Baths
1,445 SqFt
Key Details
Sold Price $577,500
Property Type Single Family Home
Sub Type Detached
Listing Status Sold
Purchase Type For Sale
Square Footage 1,445 sqft
Price per Sqft $399
Subdivision Lake Ridge
MLS Listing ID VAPW2089664
Sold Date 04/17/25
Style Split Foyer
Bedrooms 4
Full Baths 3
HOA Fees $71/qua
HOA Y/N Y
Abv Grd Liv Area 1,092
Originating Board BRIGHT
Year Built 1980
Annual Tax Amount $4,730
Tax Year 2025
Lot Size 0.347 Acres
Acres 0.35
Property Sub-Type Detached
Property Description
Beautifully remodeled 4 bedroom detached home with 1 car garage and brand new driveway. Move-in ready condition with 3 beautiful new bathrooms and a tastefully renovated kitchen with classic white cabinets, crown molding, quartz counters, LVP flooring, LED recessed lighting and stainless steel appliances including a brand new built-in microwave. Large brightly lit living room and separate dining room. New plush pile carpeting throughout. Freshly painted interior and exterior. Huge lower level family room with a cozy wood burning fireplace and a new sliding glass door that leads to a deep wooded back yard. Other updates include: roof (2010) and HVAC system (2016).
Location
State VA
County Prince William
Zoning RPC
Rooms
Other Rooms Living Room, Dining Room, Primary Bedroom, Bedroom 2, Bedroom 3, Bedroom 4, Kitchen, Family Room, Laundry
Basement Daylight, Partial, Fully Finished, Walkout Stairs
Main Level Bedrooms 3
Interior
Interior Features Bathroom - Walk-In Shower, Floor Plan - Traditional, Formal/Separate Dining Room, Kitchen - Eat-In, Window Treatments
Hot Water Electric
Heating Heat Pump(s)
Cooling Central A/C
Fireplaces Number 1
Fireplaces Type Brick, Wood
Equipment Built-In Microwave, Dishwasher, Disposal, Dryer, Exhaust Fan, Icemaker, Refrigerator, Stainless Steel Appliances, Stove, Washer, Water Heater
Fireplace Y
Appliance Built-In Microwave, Dishwasher, Disposal, Dryer, Exhaust Fan, Icemaker, Refrigerator, Stainless Steel Appliances, Stove, Washer, Water Heater
Heat Source Electric
Laundry Lower Floor
Exterior
Parking Features Garage - Front Entry, Additional Storage Area, Garage Door Opener
Garage Spaces 1.0
Water Access N
View Garden/Lawn
Accessibility None
Attached Garage 1
Total Parking Spaces 1
Garage Y
Building
Lot Description Backs to Trees, Landscaping, Premium
Story 2
Foundation Block
Sewer Public Sewer
Water Public
Architectural Style Split Foyer
Level or Stories 2
Additional Building Above Grade, Below Grade
New Construction N
Schools
Elementary Schools Lake Ridge
Middle Schools Lake Ridge
High Schools Woodbridge
School District Prince William County Public Schools
Others
Senior Community No
Tax ID 8293-17-4482
Ownership Fee Simple
SqFt Source Assessor
Special Listing Condition Standard
Read Less
Want to know what your home might be worth? Contact us for a FREE valuation!

Our team is ready to help you sell your home for the highest possible price ASAP






