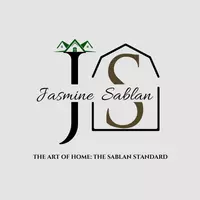
904 S 6TH ST Philadelphia, PA 19147
3 Beds
2 Baths
1,350 SqFt
UPDATED:
Key Details
Property Type Townhouse
Sub Type Interior Row/Townhouse
Listing Status Active
Purchase Type For Sale
Square Footage 1,350 sqft
Price per Sqft $462
Subdivision Bella Vista
MLS Listing ID PAPH2545950
Style Straight Thru
Bedrooms 3
Full Baths 2
HOA Fees $75/mo
HOA Y/N Y
Abv Grd Liv Area 1,350
Year Built 1905
Annual Tax Amount $5,077
Tax Year 2025
Lot Size 435 Sqft
Acres 0.01
Lot Dimensions 15.00 x 29.00
Property Sub-Type Interior Row/Townhouse
Source BRIGHT
Property Description
Location
State PA
County Philadelphia
Area 19147 (19147)
Zoning RSA5
Rooms
Basement Unfinished
Interior
Interior Features Bathroom - Stall Shower, Bathroom - Jetted Tub, Ceiling Fan(s), Floor Plan - Open, Pantry, Primary Bath(s), Wood Floors
Hot Water Natural Gas
Heating Forced Air
Cooling Central A/C
Flooring Hardwood
Equipment Dishwasher, Microwave, Refrigerator, Stainless Steel Appliances, Oven/Range - Gas, Washer, Dryer
Fireplace N
Appliance Dishwasher, Microwave, Refrigerator, Stainless Steel Appliances, Oven/Range - Gas, Washer, Dryer
Heat Source Natural Gas
Exterior
Exterior Feature Brick, Patio(s), Roof, Deck(s)
Garage Spaces 1.0
Water Access N
Accessibility None
Porch Brick, Patio(s), Roof, Deck(s)
Total Parking Spaces 1
Garage N
Building
Story 3
Foundation Stone
Above Ground Finished SqFt 1350
Sewer Public Sewer
Water Public
Architectural Style Straight Thru
Level or Stories 3
Additional Building Above Grade, Below Grade
Structure Type Cathedral Ceilings
New Construction N
Schools
School District Philadelphia City
Others
Senior Community No
Tax ID 021449000
Ownership Fee Simple
SqFt Source 1350
Special Listing Condition Standard







