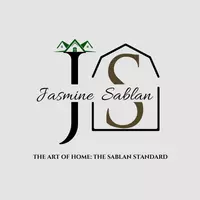224 CARRSBROOK DR Charlottesville, VA 22901
5 Beds
4 Baths
3,196 SqFt
UPDATED:
Key Details
Property Type Single Family Home
Sub Type Detached
Listing Status Active
Purchase Type For Sale
Square Footage 3,196 sqft
Price per Sqft $195
Subdivision Unknown
MLS Listing ID 668536
Style Colonial
Bedrooms 5
Full Baths 3
Half Baths 1
HOA Y/N N
Abv Grd Liv Area 3,196
Year Built 1974
Annual Tax Amount $5,136
Tax Year 2025
Lot Size 0.760 Acres
Acres 0.76
Property Sub-Type Detached
Source CAAR
Property Description
Location
State VA
County Albemarle
Zoning R-1
Rooms
Other Rooms Living Room, Dining Room, Family Room, Full Bath, Half Bath, Additional Bedroom
Basement Outside Entrance, Unfinished
Main Level Bedrooms 2
Interior
Interior Features Entry Level Bedroom
Heating Central, Heat Pump(s)
Cooling Central A/C
Flooring Carpet, Vinyl, Wood
Fireplaces Type Wood
Inclusions All appliances
Equipment Dryer, Washer
Fireplace N
Appliance Dryer, Washer
Exterior
Roof Type Composite
Accessibility None
Garage N
Building
Lot Description Sloping
Story 2
Foundation Block
Sewer Septic Exists
Water Public
Architectural Style Colonial
Level or Stories 2
Additional Building Above Grade, Below Grade
New Construction N
Schools
Elementary Schools Woodbrook
High Schools Albemarle
School District Albemarle County Public Schools
Others
Senior Community No
Ownership Other
Special Listing Condition Standard






