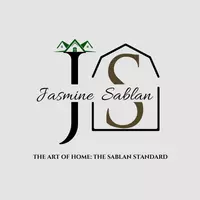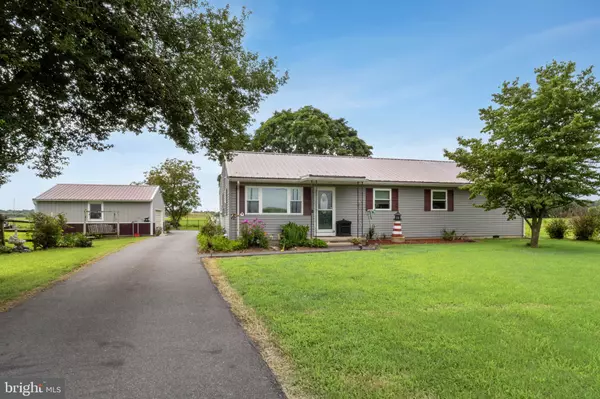8203 WILKINS RD Lincoln, DE 19960
3 Beds
3 Baths
1,337 SqFt
UPDATED:
Key Details
Property Type Single Family Home
Sub Type Detached
Listing Status Active
Purchase Type For Sale
Square Footage 1,337 sqft
Price per Sqft $317
Subdivision None Available
MLS Listing ID DESU2091380
Style Ranch/Rambler
Bedrooms 3
Full Baths 2
Half Baths 1
HOA Y/N N
Abv Grd Liv Area 1,337
Year Built 1971
Annual Tax Amount $809
Tax Year 2024
Lot Size 0.930 Acres
Acres 0.93
Lot Dimensions 200.00 x 200.00
Property Sub-Type Detached
Source BRIGHT
Property Description
Inside, you'll find durable LVP flooring throughout and a bright, flowing layout. The kitchen features a gas stove with dual ovens and opens effortlessly to both the living room and the sunroom—an ideal spot for relaxing or entertaining.
This home includes three comfortable bedrooms, two and a half bathrooms, plus a flexible bonus room with attic access for extra storage. The primary suite is complete with a walk-in closet and ensuite bath featuring a dual-sink vanity and stall shower. A partially finished basement with concrete floors and Bilco doors provides added versatility.
Enjoy outdoor living from the deck or patio, with sidewalks thoughtfully placed around the home. Located just a short 10-minute drive from the nearest hospital, this home ensures quick access to healthcare services. Additionally, beautiful beaches are only about 20 minutes away, perfect for enjoying sun-soaked days by the shore. Schedule your private tour today!
Location
State DE
County Sussex
Area Cedar Creek Hundred (31004)
Zoning AR-1
Rooms
Other Rooms Living Room, Dining Room, Primary Bedroom, Bedroom 2, Kitchen, Bedroom 1, Sun/Florida Room, Laundry, Bathroom 1, Bonus Room, Primary Bathroom, Half Bath
Basement Partially Finished
Main Level Bedrooms 3
Interior
Interior Features Ceiling Fan(s)
Hot Water Electric
Heating Forced Air
Cooling Central A/C
Equipment Range Hood, Exhaust Fan, Washer, Dryer, Water Heater, Water Conditioner - Owned, Oven/Range - Gas
Fireplace N
Window Features Screens,Storm
Appliance Range Hood, Exhaust Fan, Washer, Dryer, Water Heater, Water Conditioner - Owned, Oven/Range - Gas
Heat Source Propane - Leased
Laundry Main Floor
Exterior
Exterior Feature Deck(s), Patio(s)
Parking Features Garage Door Opener
Garage Spaces 8.0
Carport Spaces 2
Fence Rear
Water Access N
View Trees/Woods
Accessibility 2+ Access Exits
Porch Deck(s), Patio(s)
Total Parking Spaces 8
Garage Y
Building
Story 1
Foundation Block
Sewer Gravity Sept Fld
Water Private, Well
Architectural Style Ranch/Rambler
Level or Stories 1
Additional Building Above Grade, Below Grade
New Construction N
Schools
School District Milford
Others
Senior Community No
Tax ID 330-15.00-35.00
Ownership Fee Simple
SqFt Source Assessor
Security Features Smoke Detector,Carbon Monoxide Detector(s),Exterior Cameras,Security System
Acceptable Financing Cash, Conventional, FHA, USDA, VA
Listing Terms Cash, Conventional, FHA, USDA, VA
Financing Cash,Conventional,FHA,USDA,VA
Special Listing Condition Standard






