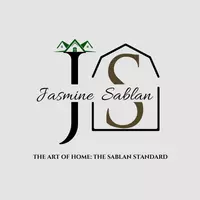1309-A SCOTTSDALE DR #295 Bel Air, MD 21015
2 Beds
2 Baths
1,167 SqFt
UPDATED:
Key Details
Property Type Condo
Sub Type Condo/Co-op
Listing Status Active
Purchase Type For Sale
Square Footage 1,167 sqft
Price per Sqft $235
Subdivision Greenhaven
MLS Listing ID MDHR2045778
Style Unit/Flat
Bedrooms 2
Full Baths 2
Condo Fees $365/mo
HOA Y/N N
Abv Grd Liv Area 1,167
Year Built 2001
Annual Tax Amount $2,082
Tax Year 2024
Property Sub-Type Condo/Co-op
Source BRIGHT
Property Description
Step inside to discover a modern interior with updated kitchen and baths, fresh paint, new flooring and custom blinds throughout. The kitchen features quartz countertops, stainless steel appliances, and two-tone cabinets—ideal for both everyday living and entertaining.
Community amenities include tennis courts, a swimming pool, community center, and an exercise room. Conveniently located minutes from the Brierhill Shopping Center and Downtown Bel Air.
Don't miss this move-in-ready unit in a prime location—schedule your showing today!
Location
State MD
County Harford
Zoning R3
Rooms
Other Rooms Living Room, Dining Room, Primary Bedroom, Bedroom 2, Kitchen, Foyer, Breakfast Room, Laundry, Office, Bathroom 2, Primary Bathroom, Screened Porch
Main Level Bedrooms 2
Interior
Interior Features Entry Level Bedroom, Floor Plan - Open, Kitchen - Eat-In, Primary Bath(s), Upgraded Countertops, Walk-in Closet(s)
Hot Water Natural Gas
Cooling Central A/C
Equipment Stainless Steel Appliances, Refrigerator, Oven/Range - Gas, Microwave, Dishwasher, Disposal, Washer, Dryer
Fireplace N
Appliance Stainless Steel Appliances, Refrigerator, Oven/Range - Gas, Microwave, Dishwasher, Disposal, Washer, Dryer
Heat Source Natural Gas
Laundry Main Floor
Exterior
Exterior Feature Screened, Patio(s)
Garage Spaces 2.0
Amenities Available Common Grounds, Elevator, Exercise Room, Meeting Room, Swimming Pool, Tennis Courts
Water Access N
Accessibility 36\"+ wide Halls, Doors - Lever Handle(s), Level Entry - Main, No Stairs, Elevator
Porch Screened, Patio(s)
Total Parking Spaces 2
Garage N
Building
Story 1
Unit Features Garden 1 - 4 Floors
Sewer Public Sewer
Water Public
Architectural Style Unit/Flat
Level or Stories 1
Additional Building Above Grade, Below Grade
New Construction N
Schools
School District Harford County Public Schools
Others
Pets Allowed Y
HOA Fee Include Common Area Maintenance,Ext Bldg Maint,Lawn Maintenance,Management,Pool(s),Road Maintenance,Snow Removal,Trash,Water
Senior Community No
Tax ID 1303358305
Ownership Fee Simple
Security Features Intercom,Main Entrance Lock
Special Listing Condition Standard
Pets Allowed Number Limit, Size/Weight Restriction






