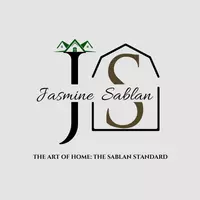1219 EVERGREEN RD Wilmington, DE 19803
4 Beds
3 Baths
2,375 SqFt
OPEN HOUSE
Sun Aug 03, 12:00pm - 2:00pm
UPDATED:
Key Details
Property Type Single Family Home
Sub Type Detached
Listing Status Active
Purchase Type For Sale
Square Footage 2,375 sqft
Price per Sqft $252
Subdivision Carrcroft Crest
MLS Listing ID DENC2085242
Style Split Level
Bedrooms 4
Full Baths 2
Half Baths 1
HOA Y/N N
Abv Grd Liv Area 1,562
Year Built 1955
Available Date 2025-07-29
Annual Tax Amount $2,877
Tax Year 2024
Lot Size 0.350 Acres
Acres 0.35
Lot Dimensions 100.00 x 150.00
Property Sub-Type Detached
Source BRIGHT
Property Description
Originally built in 1956 (with original blueprints still in hand!), this home has been thoughtfully updated from top to bottom:
✅ Brand new roof with plywood, fully vented soffits, baffles, downspouts, and added insulation by Becker Roofing.
✅ Two chimneys restored with terra cotta replacements and pointing by Wertz Chimney.
✅ All-new HVAC system with integrated air cleaner and humidifier
✅ Refinished hardwood floors, fresh neutral interior paint, and new windows & doors throughout
✅ Kitchen features granite countertops and stainless steel appliances as well as solid oak wood cabinets.
✅ All bathrooms upgraded—one with a walk-in shower and niche/seat, the other with a Jacuzzi whirlpool tub—both stylishly handicap accessible (modern, not medical-looking!)
Giorgi Kitchen and Bath performed upgrades and renovations.
Bonus features include:
🪵 Wood-burning fireplace in the living room with option for cord-free wall-mounted TV
🧘♀️ Two-car garage, with one bay converted into a gym complete with wiring and space for wall-mounted TV. Black out shades in garage for gym privacy. Heated/Cooled. Garage doors recently re-sealed.
🌿 Two outdoor patios—one for firepit nights, the other for al fresco dining. One patio for sun and a second patio with built-in umbrella for shade! Back shaded patio could easily be foundation for an addition. EXTENSIVE LANDSCAPING---Friends call the yard "mini Longwood Gardens".
🧱 Riprap installed along the creek in back to prevent erosion
🧰 Two sheds, moisture-barrier-lined, insulated crawl space, updated WiFi security system with central monitoring and hardwired smoke detectors and Carbon Monoxide detectors.
🚽 Major sewer upgrade: Orangeburg pipe replaced from house to street—a $8,900 value most neighbors will still need to tackle!
Conveniently located just minutes from I-95, Route 202, and within walking distance to elementary and high schools, Bellevue State Park, and local shopping.
This home blends classic charm with modern peace of mind—just unpack and enjoy!
📍 Don't miss your chance to live in one of North Wilmington's most desirable neighborhoods!
Professional photos coming soon
Showings begin Friday 8/1
Location
State DE
County New Castle
Area Brandywine (30901)
Zoning NC10
Rooms
Other Rooms Living Room, Dining Room, Bedroom 4, Kitchen, Den, Laundry, Bathroom 3
Interior
Interior Features Bathroom - Jetted Tub, Bathroom - Walk-In Shower, Ceiling Fan(s), Formal/Separate Dining Room, Kitchen - Eat-In, Recessed Lighting, Wood Floors
Hot Water Natural Gas
Heating Forced Air
Cooling Central A/C
Flooring Solid Hardwood
Fireplaces Number 1
Fireplaces Type Wood
Inclusions washer, dryer, and refrigerator in as-is condition
Equipment Built-In Microwave, Water Heater, Water Conditioner - Owned, Washer, Stainless Steel Appliances, Refrigerator, Oven/Range - Electric, Dryer - Electric
Fireplace Y
Appliance Built-In Microwave, Water Heater, Water Conditioner - Owned, Washer, Stainless Steel Appliances, Refrigerator, Oven/Range - Electric, Dryer - Electric
Heat Source Natural Gas
Exterior
Exterior Feature Patio(s)
Parking Features Garage - Side Entry, Garage Door Opener, Inside Access
Garage Spaces 10.0
Water Access N
Roof Type Architectural Shingle
Accessibility Chairlift, Grab Bars Mod
Porch Patio(s)
Attached Garage 2
Total Parking Spaces 10
Garage Y
Building
Story 1.5
Foundation Slab
Sewer Public Sewer
Water Public
Architectural Style Split Level
Level or Stories 1.5
Additional Building Above Grade, Below Grade
New Construction N
Schools
Elementary Schools Carrcroft
Middle Schools Springer
High Schools Mount Pleasant
School District Brandywine
Others
Senior Community No
Tax ID 06-104.00-080
Ownership Fee Simple
SqFt Source Assessor
Security Features Security System,Smoke Detector,Carbon Monoxide Detector(s)
Special Listing Condition Standard
Virtual Tour https://www.homes.com/property/1219-evergreen-rd-wilmington-de/6cncs7m8xd8q0/?tab=1&dk=4xrvpy35v9svf


