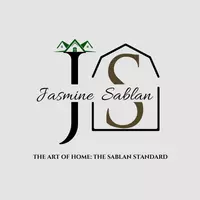94 KNOB HILL WAY Camden Wyoming, DE 19934
3 Beds
3 Baths
2,447 SqFt
UPDATED:
Key Details
Property Type Single Family Home
Sub Type Detached
Listing Status Active
Purchase Type For Sale
Square Footage 2,447 sqft
Price per Sqft $176
Subdivision Sandy Hill
MLS Listing ID DEKT2037766
Style Contemporary
Bedrooms 3
Full Baths 2
Half Baths 1
HOA Fees $180/ann
HOA Y/N Y
Abv Grd Liv Area 2,447
Year Built 2001
Available Date 2025-06-25
Annual Tax Amount $2,040
Tax Year 2024
Lot Size 0.396 Acres
Acres 0.4
Lot Dimensions 100.00 x 172.26
Property Sub-Type Detached
Source BRIGHT
Property Description
Location
State DE
County Kent
Area Caesar Rodney (30803)
Zoning RS1
Rooms
Other Rooms Living Room, Dining Room, Primary Bedroom, Bedroom 2, Kitchen, Basement, Breakfast Room, Bedroom 1, Laundry, Loft, Office
Basement Full, Partially Finished
Main Level Bedrooms 1
Interior
Interior Features Bathroom - Tub Shower, Bathroom - Stall Shower, Carpet, Ceiling Fan(s), Dining Area, Entry Level Bedroom, Floor Plan - Traditional, Primary Bath(s), Walk-in Closet(s), Wood Floors
Hot Water Natural Gas
Heating Forced Air
Cooling Central A/C
Flooring Carpet, Hardwood
Fireplaces Number 1
Fireplaces Type Gas/Propane
Inclusions Kitchen Appliances, Washer, Dryer, Central Vacuum
Equipment Dishwasher, Microwave, Oven/Range - Gas, Refrigerator, Washer, Dryer, Water Heater, Central Vacuum
Fireplace Y
Appliance Dishwasher, Microwave, Oven/Range - Gas, Refrigerator, Washer, Dryer, Water Heater, Central Vacuum
Heat Source Natural Gas
Laundry Main Floor
Exterior
Exterior Feature Deck(s)
Parking Features Garage - Front Entry, Garage Door Opener, Inside Access
Garage Spaces 6.0
Water Access N
Accessibility None
Porch Deck(s)
Attached Garage 2
Total Parking Spaces 6
Garage Y
Building
Story 2
Foundation Block
Sewer Public Sewer
Water Public
Architectural Style Contemporary
Level or Stories 2
Additional Building Above Grade, Below Grade
New Construction N
Schools
Elementary Schools Stokes
Middle Schools F. Niel Postlethwait
High Schools Caesar Rodney
School District Caesar Rodney
Others
Senior Community No
Tax ID NM-00-09412-01-1700-000
Ownership Fee Simple
SqFt Source Assessor
Special Listing Condition Standard






