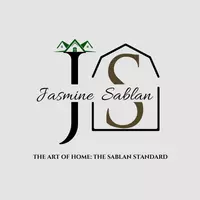928 DOGWOOD LN Collegeville, PA 19426
2 Beds
2 Baths
1,440 SqFt
UPDATED:
Key Details
Property Type Townhouse
Sub Type Interior Row/Townhouse
Listing Status Active
Purchase Type For Sale
Square Footage 1,440 sqft
Price per Sqft $221
Subdivision Harmony Towne
MLS Listing ID PAMC2144234
Style Colonial
Bedrooms 2
Full Baths 2
HOA Fees $24/ann
HOA Y/N Y
Abv Grd Liv Area 1,440
Year Built 1979
Annual Tax Amount $4,021
Tax Year 2024
Lot Size 2,600 Sqft
Acres 0.06
Lot Dimensions 20.00 x 0.00
Property Sub-Type Interior Row/Townhouse
Source BRIGHT
Property Description
Welcome to this beautifully maintained two-bedroom, two-and-a-half-bath townhome ideally located in the desirable Harmony Towne neighborhood—an established, peaceful community known for its convenience and low HOA fees. Step inside to discover a warm and inviting living space filled with charm and comfort. The main floor opens with a warm and inviting eat-in kitchen, offering ample cabinet space and a history of countless home-cooked meals enjoyed over the years. Adjacent to the kitchen is a formal dining room showcasing classic parquet flooring, ideal for entertaining guests or enjoying more formal meals. The generously sized living room provides plenty of space for relaxation or gatherings, and it seamlessly connects to a sliding glass door that leads to a private composite deck. The deck, complete with a retractable awning, overlooks a tranquil natural setting, creating a perfect outdoor oasis for nature lovers to enjoy year-round. Upstairs, you'll find two spacious bedrooms, each with excellent closet space and abundant natural light provided by skylights in bedroom #2. Both full bathrooms on this level were thoughtfully renovated in 2002 and feature updated fixtures and finishes for modern comfort. The lower level includes a walk-out basement offering great potential to be transformed into additional living space—whether it be a family room, home office, or fitness area. A convenient half bathroom on this level adds functionality, and direct access to the backyard enhances the home's connection to outdoor living. Updates include: Roof 2021, windows have all been replaced with Andersen windows, HVAC 2010 Proudly owned by the original owner, it has been well cared for and thoughtfully maintained over the years. Whether you're a first-time buyer, looking to downsize, or simply searching for a peaceful place to call home, this property offers flexibility to suit a variety of needs. Harmony Towne is known for its welcoming community atmosphere and excellent location within Skippack Township—just minutes from shopping, dining, walking trails, and major routes such as 113 and 73. Don't miss this opportunity to enjoy a well-kept home in a convenient and desirable setting! Some photos have been virtually staged.
Location
State PA
County Montgomery
Area Skippack Twp (10651)
Zoning 1101 RES: 1 FAM
Rooms
Other Rooms Living Room, Dining Room, Bedroom 2, Kitchen, Bedroom 1
Basement Walkout Level, Unfinished
Interior
Interior Features Floor Plan - Traditional, Formal/Separate Dining Room, Kitchen - Eat-In, Primary Bath(s), Skylight(s), Wood Floors, Carpet
Hot Water Electric
Heating Forced Air, Heat Pump(s)
Cooling Central A/C
Inclusions Washer, Dryer, Refrigerator, Shelves in Basement, Deck Furniture, all items currently in basement All in As-Is Condition with No Monetary Value
Equipment Dishwasher, Dryer - Electric, Microwave, Refrigerator, Stove, Washer, Water Heater
Fireplace N
Window Features Replacement
Appliance Dishwasher, Dryer - Electric, Microwave, Refrigerator, Stove, Washer, Water Heater
Heat Source Electric
Laundry Basement
Exterior
Exterior Feature Deck(s)
Garage Spaces 2.0
Parking On Site 2
Water Access N
Accessibility None
Porch Deck(s)
Total Parking Spaces 2
Garage N
Building
Story 2
Foundation Block
Sewer Public Sewer
Water Public
Architectural Style Colonial
Level or Stories 2
Additional Building Above Grade, Below Grade
New Construction N
Schools
School District Perkiomen Valley
Others
Senior Community No
Tax ID 51-00-03903-249
Ownership Fee Simple
SqFt Source Assessor
Special Listing Condition Standard






