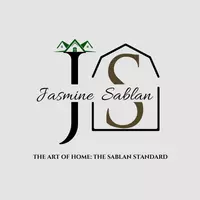2723 S WALTER REED DR #A Arlington, VA 22206
2 Beds
1 Bath
810 SqFt
UPDATED:
Key Details
Property Type Townhouse
Sub Type Interior Row/Townhouse
Listing Status Active
Purchase Type For Rent
Square Footage 810 sqft
Subdivision The Arlington
MLS Listing ID VAAR2059080
Style Colonial
Bedrooms 2
Full Baths 1
HOA Y/N N
Abv Grd Liv Area 810
Year Built 1950
Property Sub-Type Interior Row/Townhouse
Source BRIGHT
Property Description
The condo has a brick patio with plenty of space for bbq and grilling, in unit combo washer/dryer and a modern kitchen with stainless steel appliances, tile floor and vast countertops. 2 spacious bedrooms and a living room with a cozy hardwood floor and a brightly lit with natural light bathroom.
One parking space is provided and there is an option for a second parking space.
Utilities are paid by the tenant.
Pets are welcome! $500 non refundable pet fee and $50 pet rent. Case by case approved.
Good credit score and income 3 times the rent required.
Available June 15th 2024!
Location
State VA
County Arlington
Rooms
Main Level Bedrooms 2
Interior
Interior Features Carpet, Crown Moldings, Entry Level Bedroom, Recessed Lighting, Walk-in Closet(s), Window Treatments, Wood Floors
Hot Water Electric
Heating Forced Air
Cooling Ceiling Fan(s), Central A/C, Programmable Thermostat
Flooring Carpet, Ceramic Tile, Hardwood
Equipment Built-In Microwave, Dishwasher, Disposal, Dryer, Oven - Self Cleaning, Oven/Range - Electric, Refrigerator, Washer
Fireplace N
Window Features Double Pane,Insulated,Screens
Appliance Built-In Microwave, Dishwasher, Disposal, Dryer, Oven - Self Cleaning, Oven/Range - Electric, Refrigerator, Washer
Heat Source Electric
Laundry Dryer In Unit, Washer In Unit
Exterior
Exterior Feature Patio(s)
Amenities Available Tennis Courts, Pool - Outdoor
Water Access N
Accessibility None
Porch Patio(s)
Garage N
Building
Lot Description Backs to Trees, Private
Story 1
Foundation Permanent
Sewer Public Sewer
Water Public
Architectural Style Colonial
Level or Stories 1
Additional Building Above Grade, Below Grade
New Construction N
Schools
High Schools Wakefield
School District Arlington County Public Schools
Others
Pets Allowed Y
HOA Fee Include Sewer,Water
Senior Community No
Tax ID 29-005-627
Ownership Other
SqFt Source Estimated
Miscellaneous None
Pets Allowed Case by Case Basis, Dogs OK






