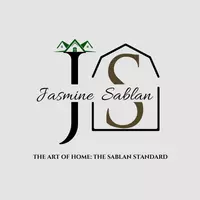10724 STAPLEFORD HALL Potomac, MD 20854
6 Beds
6 Baths
8,600 SqFt
OPEN HOUSE
Sun Apr 27, 1:00pm - 4:00pm
UPDATED:
Key Details
Property Type Single Family Home
Sub Type Detached
Listing Status Active
Purchase Type For Sale
Square Footage 8,600 sqft
Price per Sqft $290
Subdivision Potomac
MLS Listing ID MDMC2154592
Style Colonial,Transitional,Contemporary
Bedrooms 6
Full Baths 5
Half Baths 1
HOA Y/N N
Abv Grd Liv Area 7,000
Originating Board BRIGHT
Year Built 1986
Annual Tax Amount $19,793
Tax Year 2024
Lot Size 0.918 Acres
Acres 0.92
Property Sub-Type Detached
Property Description
Agent Owner.
Location
State MD
County Montgomery
Zoning RE1
Direction East
Rooms
Basement Partially Finished, Poured Concrete, Improved, Drainage System, Connecting Stairway, Combination
Main Level Bedrooms 1
Interior
Interior Features Breakfast Area, Built-Ins, Ceiling Fan(s), Central Vacuum, Family Room Off Kitchen, Floor Plan - Traditional, Formal/Separate Dining Room, Kitchen - Island, Primary Bath(s), Recessed Lighting, Bathroom - Soaking Tub, Skylight(s), Bathroom - Stall Shower, Store/Office, Bathroom - Tub Shower, Upgraded Countertops, Walk-in Closet(s), Wet/Dry Bar, Wood Floors
Hot Water Natural Gas
Heating Central
Cooling Central A/C, Heat Pump(s)
Flooring Luxury Vinyl Plank, Marble, Solid Hardwood, Ceramic Tile
Fireplaces Number 3
Fireplaces Type Brick, Wood, Marble, Stone
Inclusions As-is attached, furnishing negotiable
Equipment Central Vacuum, Dishwasher, Disposal, Dryer, Dryer - Front Loading, Extra Refrigerator/Freezer, Microwave, Oven - Single, Oven/Range - Electric, Refrigerator, Range Hood, Stainless Steel Appliances, Washer, Washer - Front Loading, Water Heater
Furnishings Yes
Fireplace Y
Window Features Casement,Insulated,Screens,Skylights
Appliance Central Vacuum, Dishwasher, Disposal, Dryer, Dryer - Front Loading, Extra Refrigerator/Freezer, Microwave, Oven - Single, Oven/Range - Electric, Refrigerator, Range Hood, Stainless Steel Appliances, Washer, Washer - Front Loading, Water Heater
Heat Source Natural Gas
Laundry Main Floor, Has Laundry
Exterior
Exterior Feature Deck(s), Patio(s)
Parking Features Built In, Garage - Side Entry, Garage Door Opener, Inside Access, Oversized
Garage Spaces 33.0
Fence Fully, Wood, Vinyl
Pool Heated, Concrete, Domestic Water, Filtered, In Ground, Pool/Spa Combo
Utilities Available Cable TV Available, Electric Available, Multiple Phone Lines, Natural Gas Available, Sewer Available, Water Available
Water Access N
View Panoramic, Scenic Vista, Street, Trees/Woods
Roof Type Architectural Shingle
Street Surface Black Top
Accessibility 48\"+ Halls
Porch Deck(s), Patio(s)
Road Frontage Public
Attached Garage 3
Total Parking Spaces 33
Garage Y
Building
Lot Description Backs to Trees, Front Yard, Landscaping, Open, Poolside, Private, Rear Yard, Secluded, Sloping
Story 3
Foundation Concrete Perimeter
Sewer Public Sewer
Water Public
Architectural Style Colonial, Transitional, Contemporary
Level or Stories 3
Additional Building Above Grade, Below Grade
Structure Type 2 Story Ceilings,9'+ Ceilings,Dry Wall,High
New Construction N
Schools
Elementary Schools Bells Mill
Middle Schools Cabin John
High Schools Winston Churchill
School District Montgomery County Public Schools
Others
Pets Allowed Y
Senior Community No
Tax ID 161002410672
Ownership Fee Simple
SqFt Source Assessor
Security Features Exterior Cameras,Smoke Detector
Horse Property N
Special Listing Condition Standard
Pets Allowed No Pet Restrictions
Virtual Tour https://homevisit.view.property/2321399?a=1






